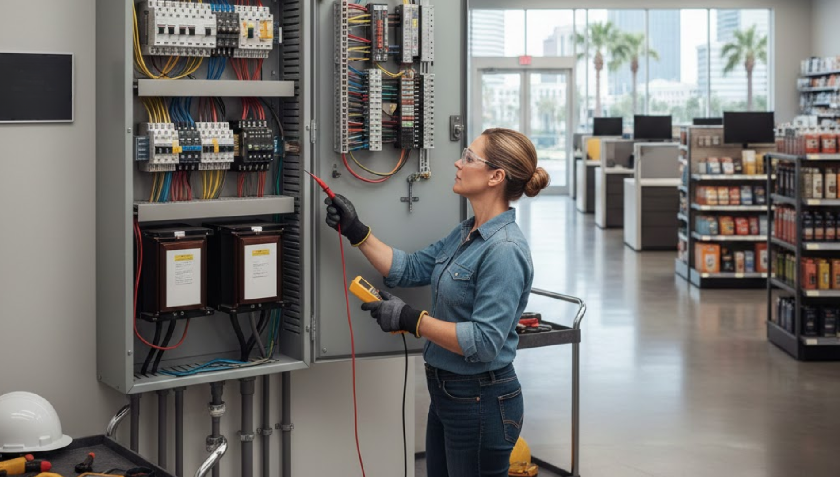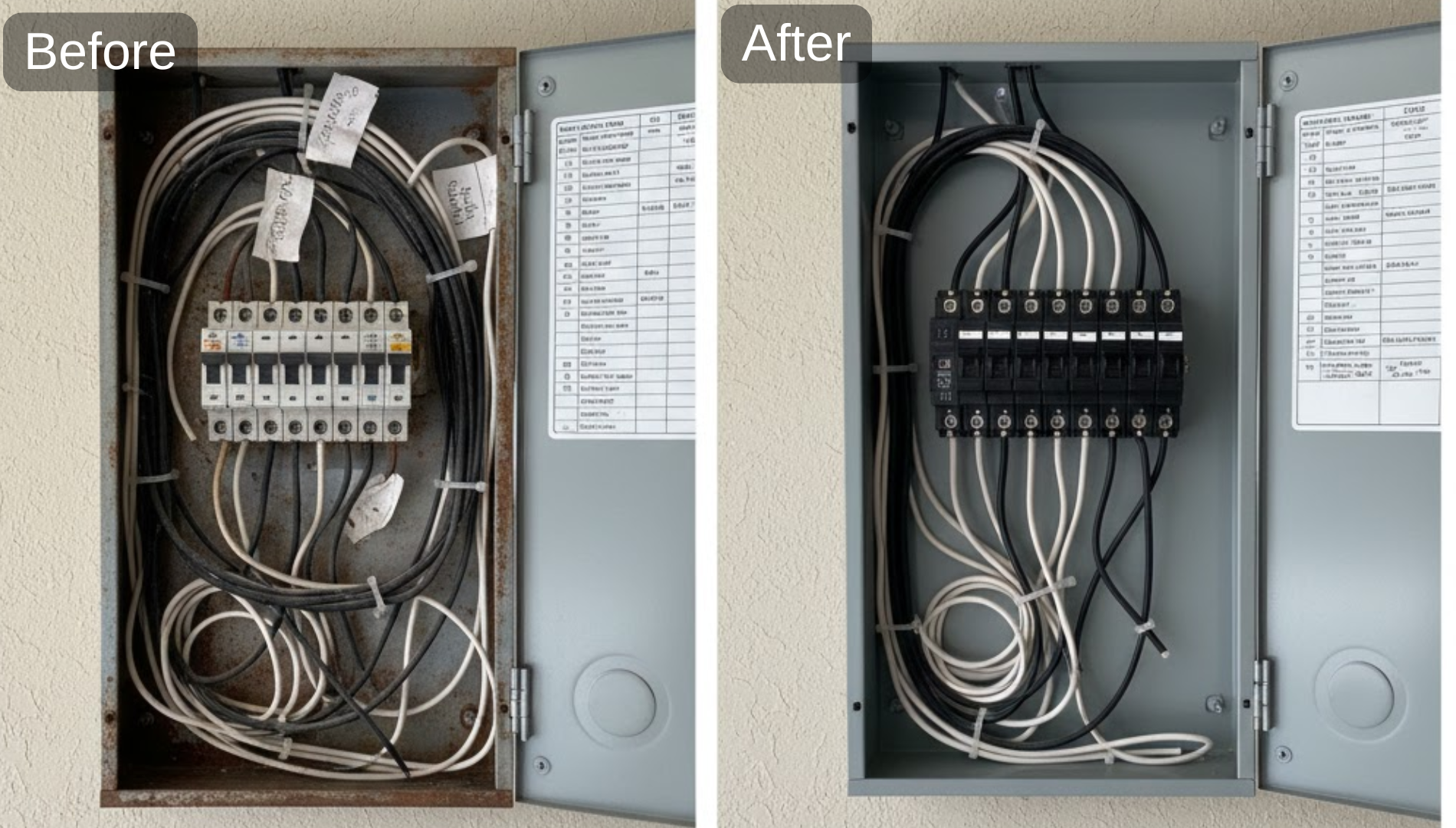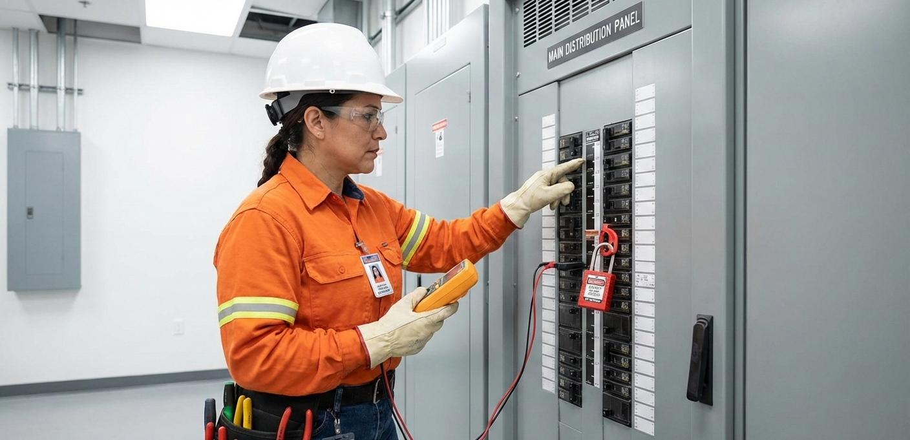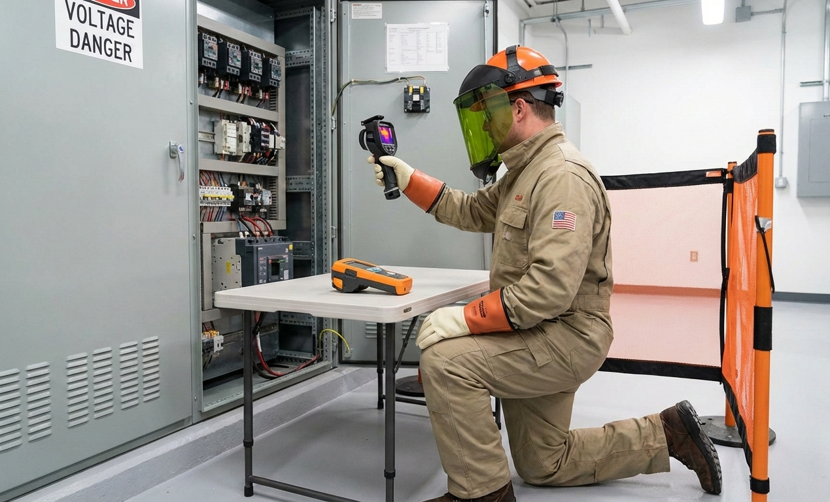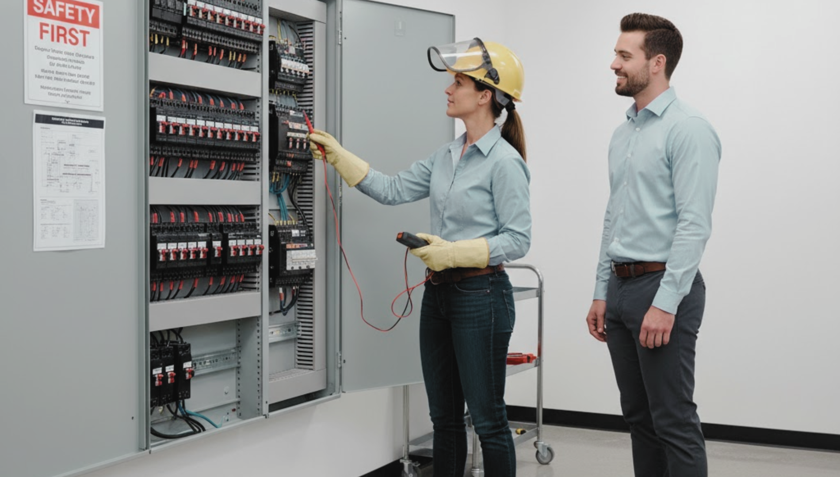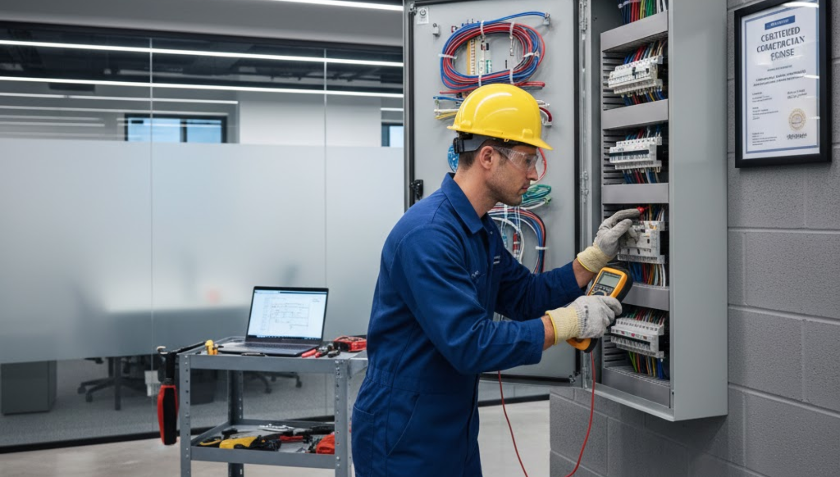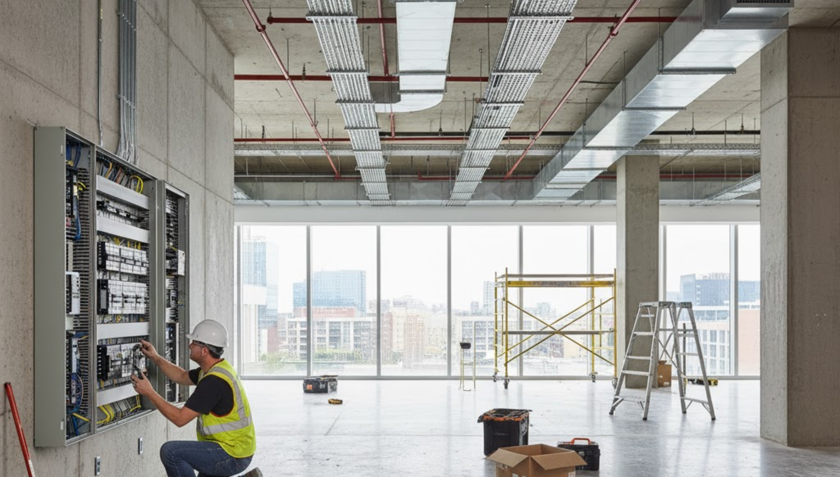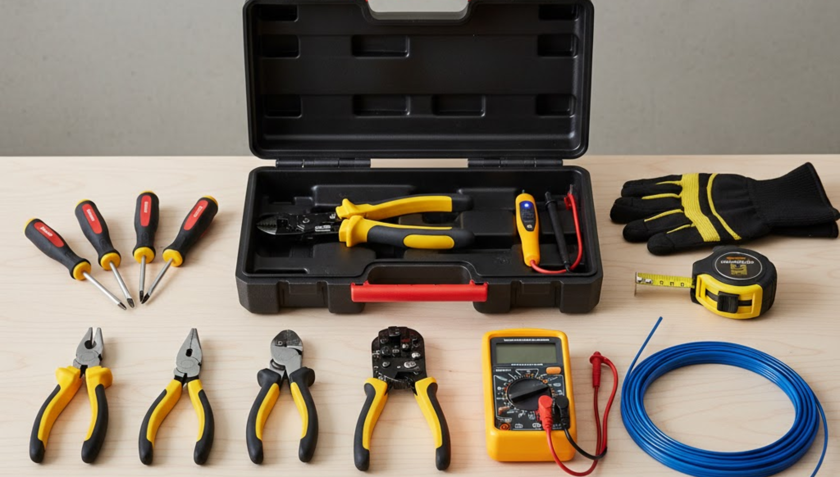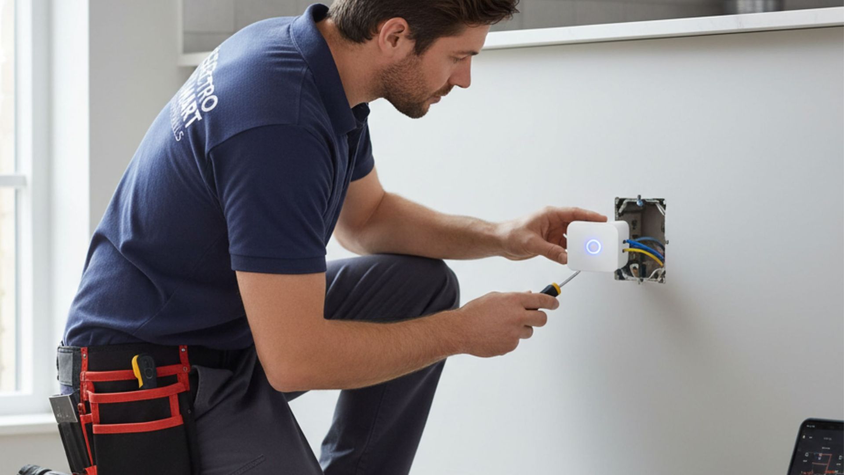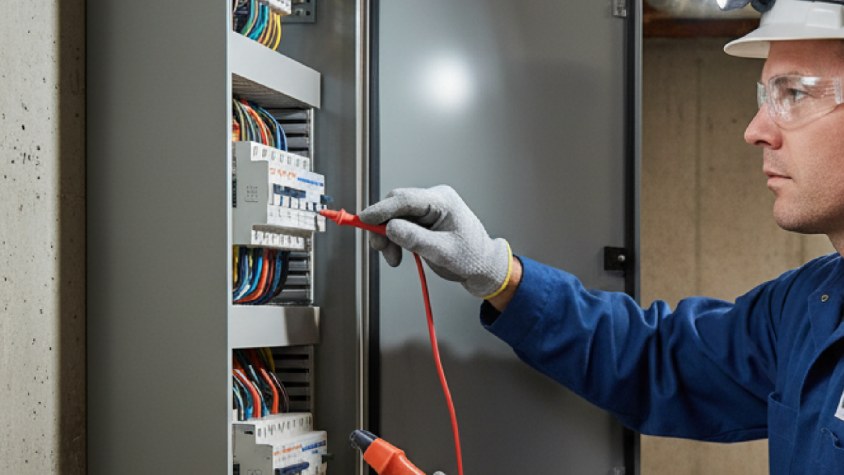How To Plan A Commercial Electrical Installation Step By Step
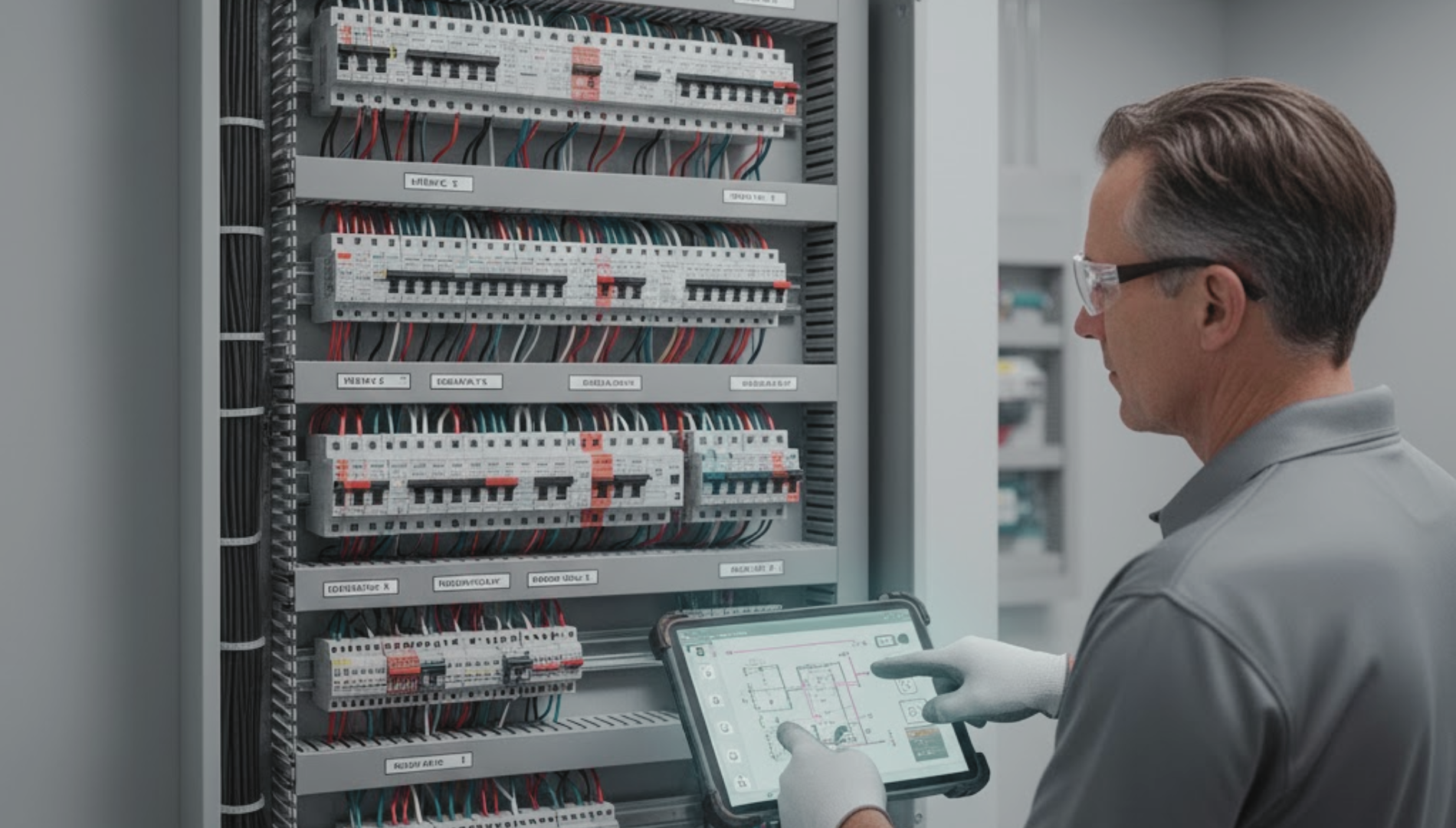
Planning a commercial electrical installation may sound complicated, but it becomes much easier when you break it into simple steps. Every business needs a safe and reliable electrical setup, and the best way to get there is by understanding the process before any work begins.
Think of this guide as a conversation with a helpful friend who knows electrical work well. We will walk through each part of the planning process in clear, easy language. You will learn how electricians look at power needs, design wiring layouts, follow safety rules, and make sure everything meets code. You will also see how commercial electrical installation supports daily operations and future growth.
Whether you are preparing for a new build, a renovation, or important upgrades, this step by step guide will help you understand the process and make confident decisions for your business.
Why Planning a Commercial Electrical Installation Matters
A commercial electrical system is much more complex than the wiring inside a home. Businesses use more equipment, draw more power, and depend on systems that must run safely all day. Good planning makes the whole project smoother and helps avoid expensive problems later.
A well planned installation keeps your building safe. When the electrical system is designed correctly, it lowers the chance of overloads, sparks, or damaged equipment. Planning also protects your team and customers by making sure the work follows all required safety rules.
Planning also saves time and money by preventing delays, missing parts, or last minute surprises. A strong plan supports long term growth because your system will be ready for future equipment or expansion. This is the core idea behind commercial electrical planning.
What Is Commercial Electrical Installation?
Commercial electrical installation is the full process of designing and setting up the electrical system inside a business building. It includes wiring, panels, lighting, safety equipment, and power for all the tools and devices your business uses.
Commercial work must handle larger power loads and follow stricter safety rules than residential systems. Offices, restaurants, retail stores, and warehouses all use many devices at the same time. This means the system must be strong and carefully planned.
Commercial installations also follow specific safety codes. These rules help protect the building and keep the electrical system reliable for daily use. Gain clarity by reading Tips for Saving Energy with Smart Electrical Solutions.
What Are the Steps for Electrical Installation?
Before diving into the detailed steps, here is the overall path of a commercial electrical installation.
- Planning and assessment
- Load calculations and system design
- Wiring layout and equipment placement
- Safety and code review
- Installation of wiring and equipment
- Testing and inspection
- Final approval and use
These steps show how much goes into the electrical installation process.
Step 1: Understand the Needs of the Business
Planning begins with understanding how the business operates. Every company uses electricity differently.
Daily Operations and Equipment
Offices need strong computer and lighting circuits. Restaurants need heavy duty appliances. Warehouses need equipment chargers and bright lighting.
Power Needs by Area
Each room has different power needs. A server room uses more power than a break room. Mapping this out helps create safe circuits.
Planning for Future Growth
Electricians consider the future. Extra circuits, panel space, or wiring paths save time and money later.
Step 2: Create the Electrical Load Plan
The electrical load plan determines how much power the building needs and how it will be distributed.
What an Electrical Load Is
Every device draws power. The total amount creates the electrical load.
How Electricians Calculate It
Electricians list all equipment, estimate how much power each item uses, and calculate what might run at the same time.
Why Load Planning Matters
A strong load plan prevents overloads and helps size panels correctly. It is the base of a safe and efficient installation.
Step 3: Design the Wiring Layout
A wiring layout is like a map for electricity in your building.
Placing Outlets and Switches
Outlets go where equipment is needed. Switches must be easy to reach.
Planning Lighting Zones
Work areas, hallways, storage rooms, and outdoor areas often need separate lighting controls.
Choosing Panel and Subpanel Locations
Panels must be placed safely and in accessible locations.
Planning for High Power Equipment
Some devices require dedicated circuits to stay safe and reliable.
How to Plan the Electrical Wiring Layout
Start With the Building Layout
Electricians review the floor plan to see how each area is used.
Plan Wiring Routes
Wires must go through clear, safe, and accessible paths.
Group Circuits by Room or Purpose
Grouping prevents overloads and makes troubleshooting easier.
Plan for Future Changes
Extra conduits or space for more circuits makes future upgrades simple.
Step 4: Review Safety and Code Requirements
Safety codes protect your building from electrical hazards.
National Electrical Code Basics
The NEC sets the rules electricians must follow.
Fire Safety Needs
This includes choosing the right materials and avoiding overloaded circuits.
Emergency Lighting and Exit Requirements
Exit signs and emergency lights must work even during outages.
Here is a helpful safety reference from OSHA.
Step 5: Plan Lighting Systems for the Building
Lighting affects safety, comfort, and productivity.
General Lighting
This is the primary lighting in each room.
Task Lighting
Focused lighting at desks, counters, or workstations.
Outdoor and Security Lighting
Used for entrances, parking areas, and pathways.
Lighting upgrades are one of the most common commercial electrical services.
Step 6: Plan Power Distribution and Panels
Power must move safely from the main service to every part of your building.
Main Panel
The center of your electrical system.
Subpanels
Used in larger buildings to balance the load.
Circuit Distribution
Circuits must be organized by area and purpose.
Why Panel Placement Matters
Panels must be safe, accessible, and well protected.
Step 7: Consider Energy Efficiency and Upgrades
Efficient systems save money and reduce strain on the electrical system.
LED Lighting
Long lasting and low energy use.
Smart Controls
Timers, sensors, and dimmers help manage power.
Efficient Equipment
Energy saving appliances and systems reduce long term costs.
Step 8: Schedule the Installation and Inspection
A clear schedule makes the project smoother.
Setting the Timeline
Electricians create a timeline that matches the project needs.
Working With Other Contractors
Coordination prevents delays and confusion.
Final Tests and Inspection
Everything is tested and inspected before approval.
Step 9: Work With a Licensed Electrician From the Start
Safety Benefits
Licensed electricians follow strict safety rules.
Accuracy and Reliability
They design systems that match real power needs.
Experience With Commercial Jobs
They understand the demands of commercial buildings.
This is also the best time to request quotes so you understand costs and timelines. For reliable help, you can trust Nash Electric LLC.
What Are the Basic Requirements of Commercial Installation?
- Panels and wiring sized for commercial loads
- Accurate load calculations
- Strong lighting and safety systems
- Full code compliance
These requirements keep the system safe and dependable.
How Long Does a Commercial Electrical Installation Usually Take?
Most projects take from a few days to several weeks.
What Affects the Timeline
- Building size
- Type of business
- Coordination with other contractors
- Inspection scheduling
Common Mistakes to Avoid During Planning
- Skipping load calculations
- Not planning for future needs
- Choosing the wrong contractor
- Rushing the schedule
Avoiding these mistakes makes the installation smoother and safer.
Conclusion
Planning a commercial electrical installation is easier when you follow each step with purpose. Understanding power needs, wiring layouts, and safety rules sets the foundation for a reliable system.
If you want the job done safely and the right way, contact Nash Electric LLC for a quote or inspection. They can help you plan and install a system that supports your business for years to come.
Follow our social media pages below:

